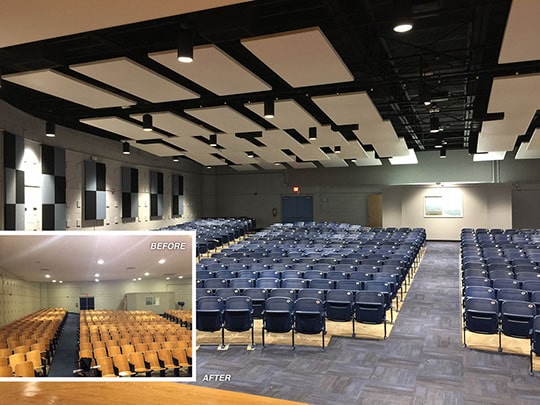

YCH Architects recently completed comprehensive renovations to Piedmont High School, which consisted of work to both the Auditorium and Science Buildings. Both buildings were initially constructed in the 1960s and have been left mostly untouched until this renovation.
A key component to the success of the project was the improvement of the acoustics within the auditorium. The design included the addition of acoustical ceiling reflectors and sound absorbent wall panels to provide better natural acoustics and control reverberation times within the audience chamber. The Auditorium was also upfitted with a new HVAC system, new dimmable LED house lighting, new auditorium seating, new stage curtains, and completely new interior finishes.
The renovations within the Science Building included a complete reconfiguration of the prep rooms and interior circulation system. These updates provide more efficient use of the interior spaces and a safer environment for both students and educators. Also, the existing science labs and classrooms were updated with new HVAC systems, new LED lighting, new interior finishes, and complete new science lab casework.