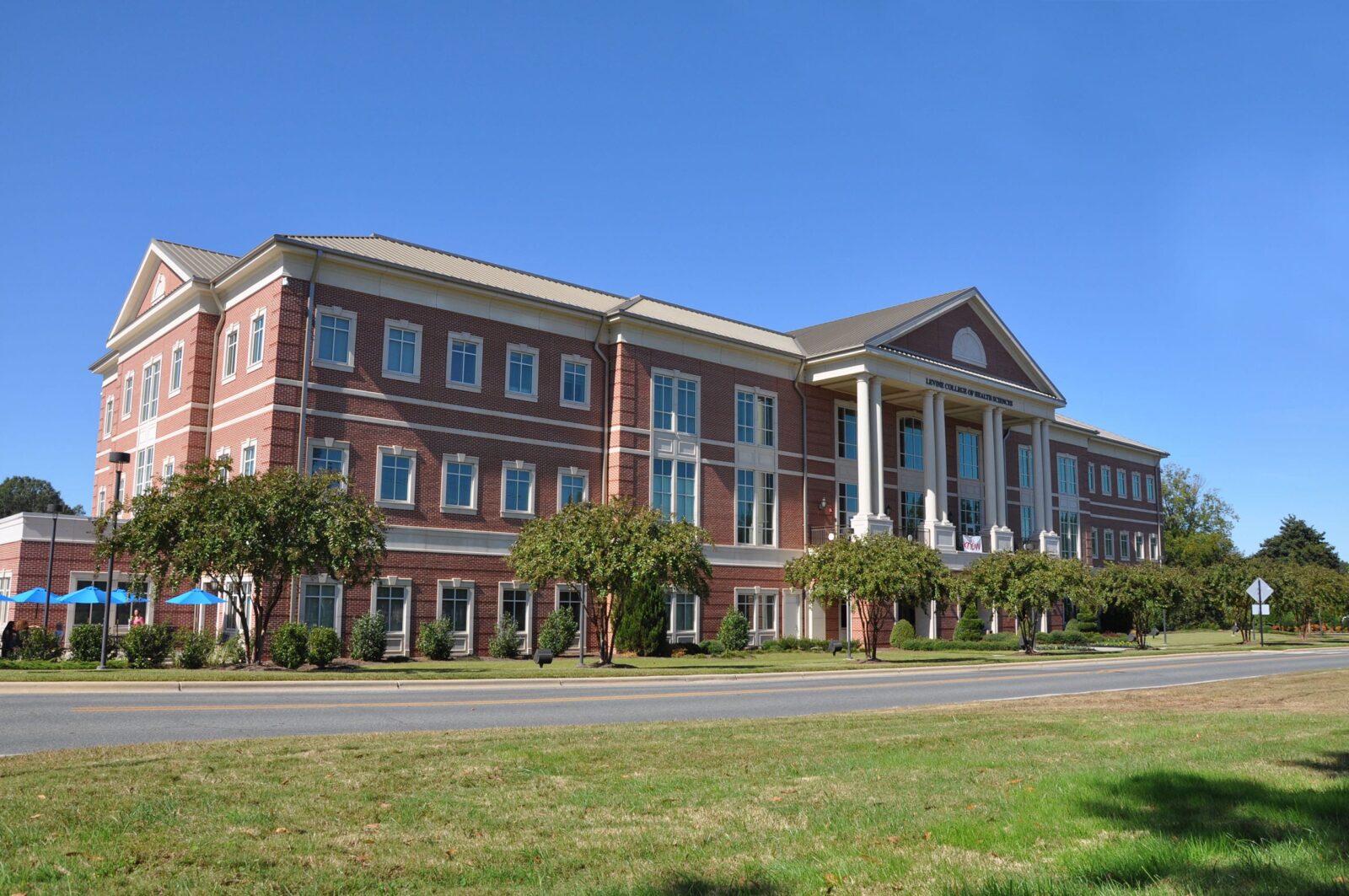

The 70,000 sq. ft., 3-story Health Sciences Education building includes tiered seating lecture rooms, general use flex classrooms, specialty labs, simulation labs, clean rooms, and flexible informal spaces that foster intellectual community. Numerous green building and design strategies were incorporated into this LEED Silver-certified facility. The hallmark spaces of this facility consist of extremely complex specialty and simulation laboratories. The design of these labs supports the increasingly collaborative, interdisciplinary nature of scientific methodology and team-based learning. In addition, due to its advanced communications and audio/visual systems within the two 100-seat tiered lecture rooms, the facility regularly conducts collaborative and distance learning seminars with other institutions throughout the region, and also enables the facility to host faculty and global partners.
Client: Wingate University
Location: Wingate, North Carolina
Category: Higher Education