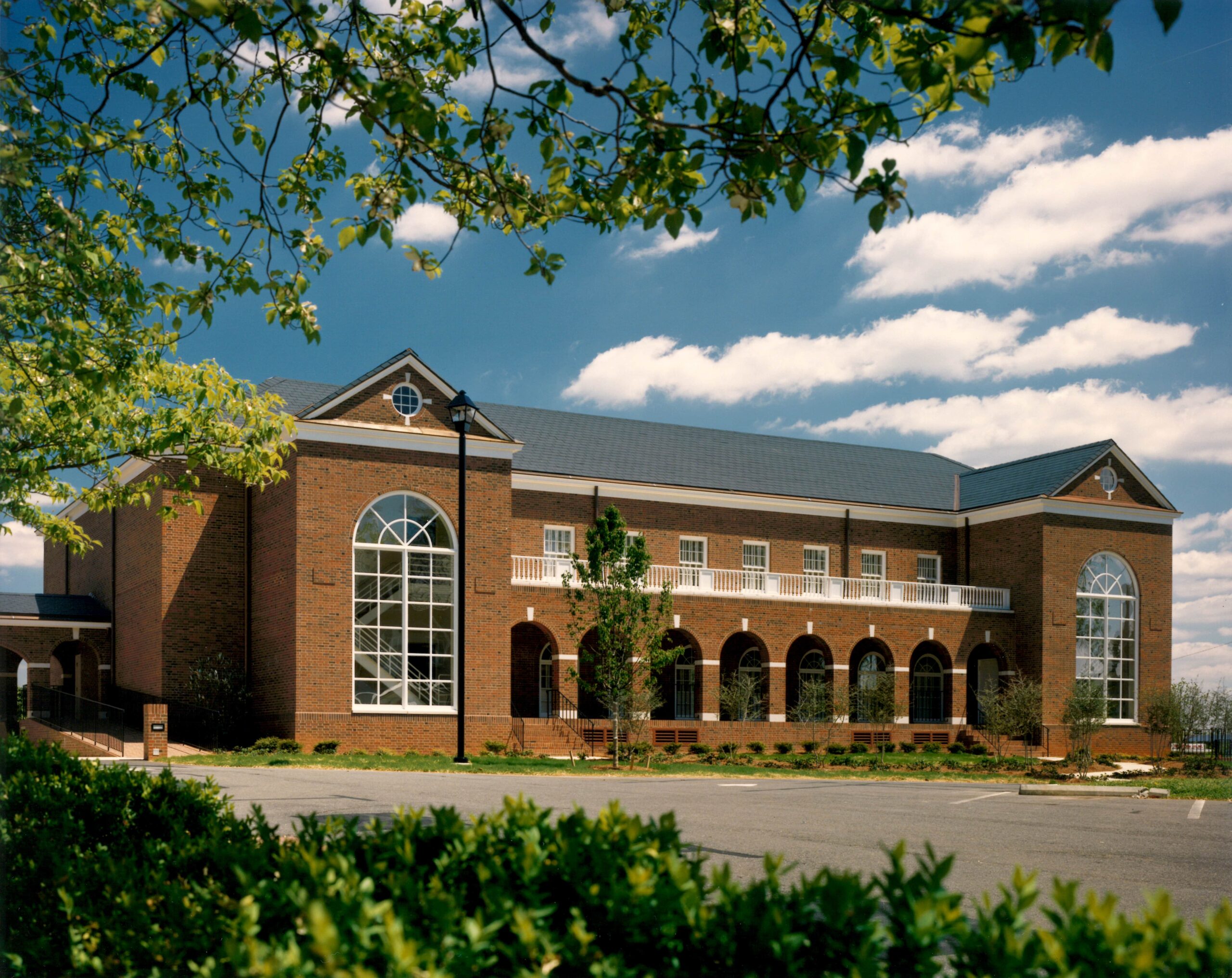

The design and detailing of the 3-story addition to First Presbyterian Church harmonizes with the existing fellowship hall, forming a unified ensemble of buildings. The brick and marble facade matches the original building’s exterior and the two facilities are connected by a cloister at grade and by a below-grade tunnel.
Client:First Presbyterian Church
Location: Concord, NC
Category: Specialty